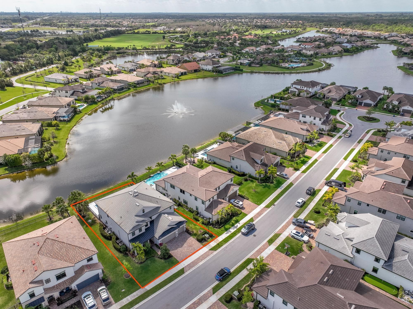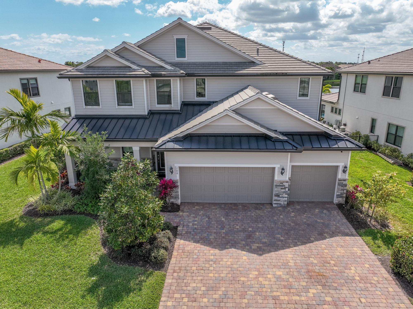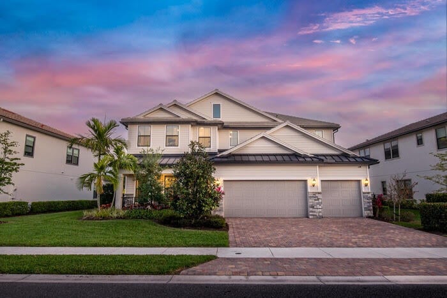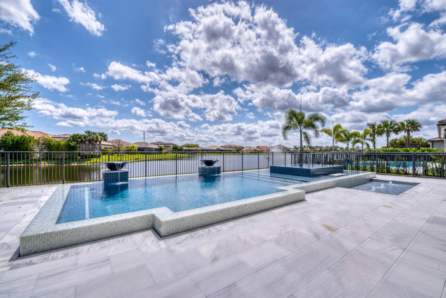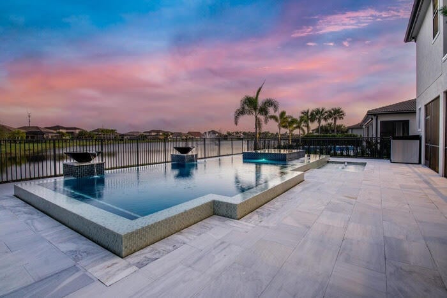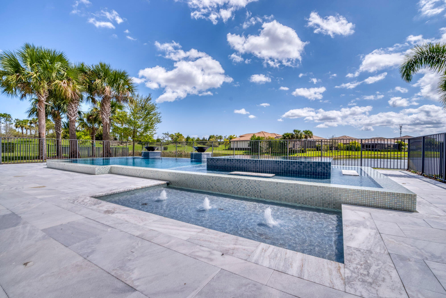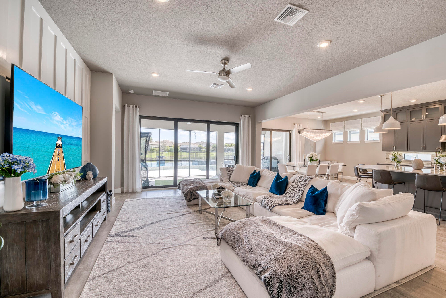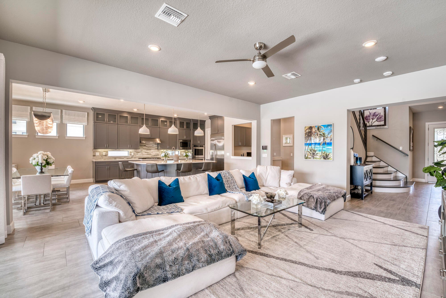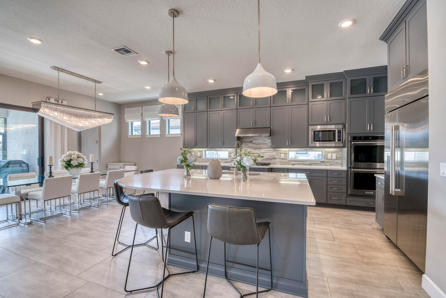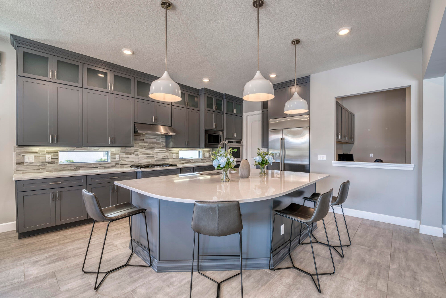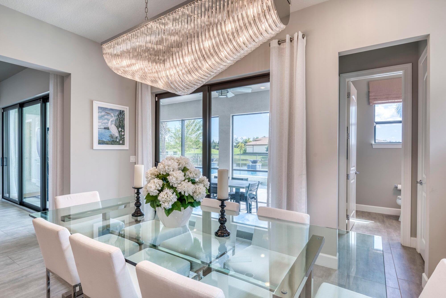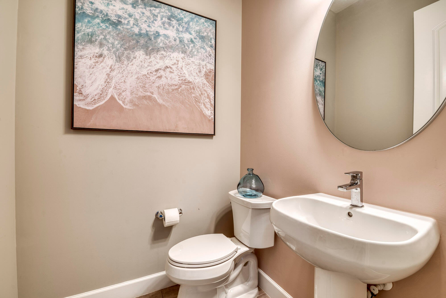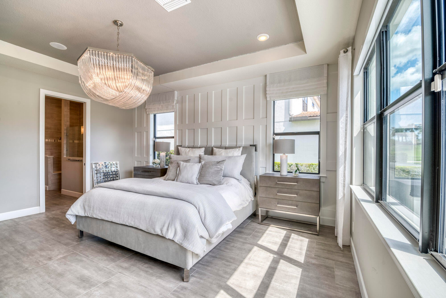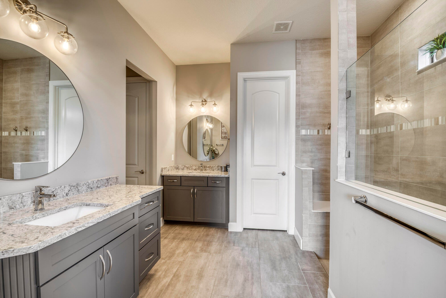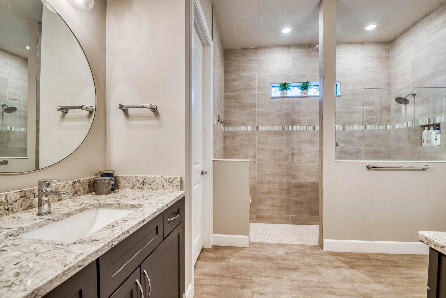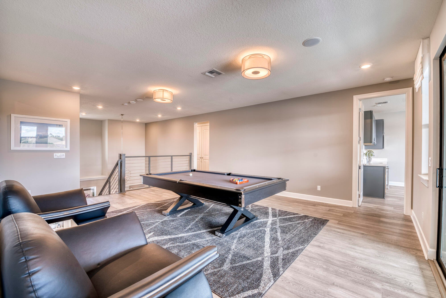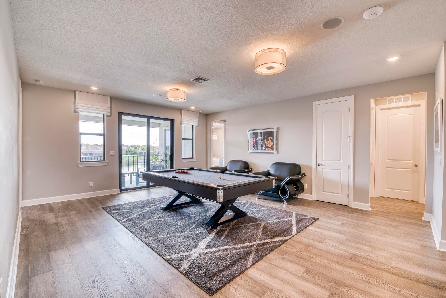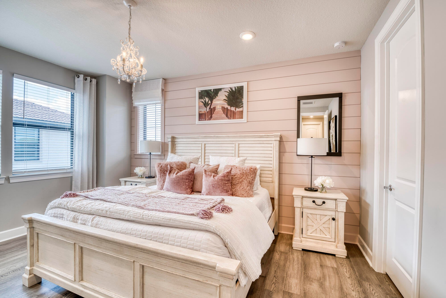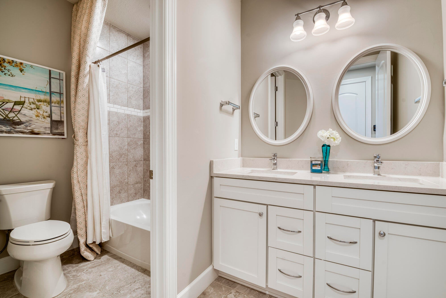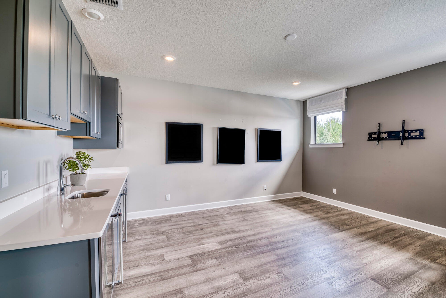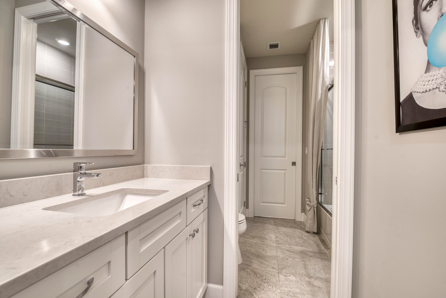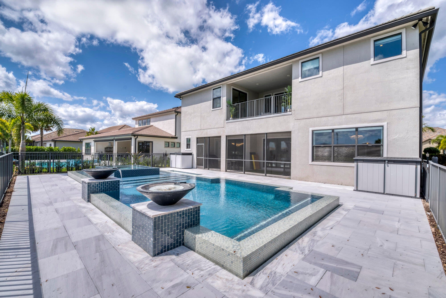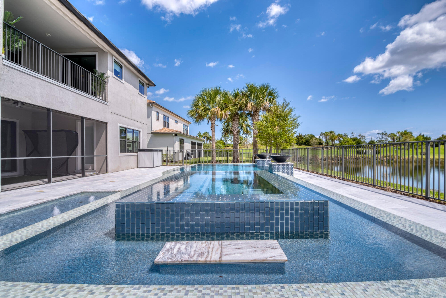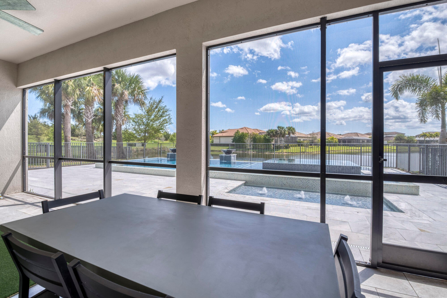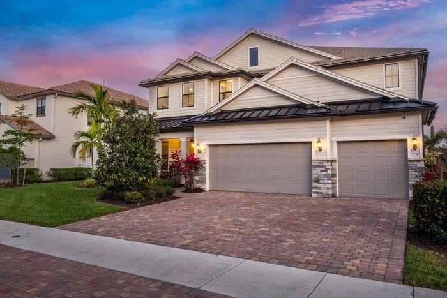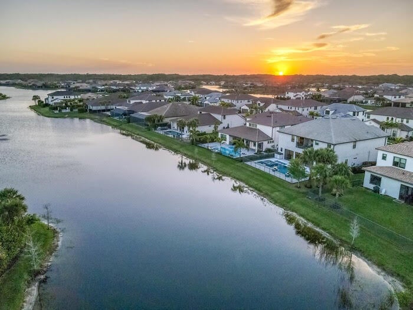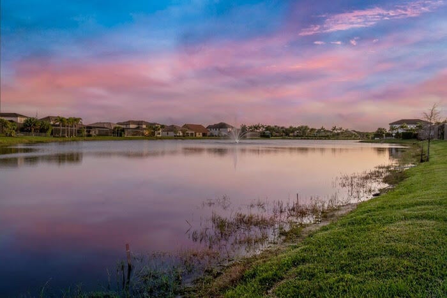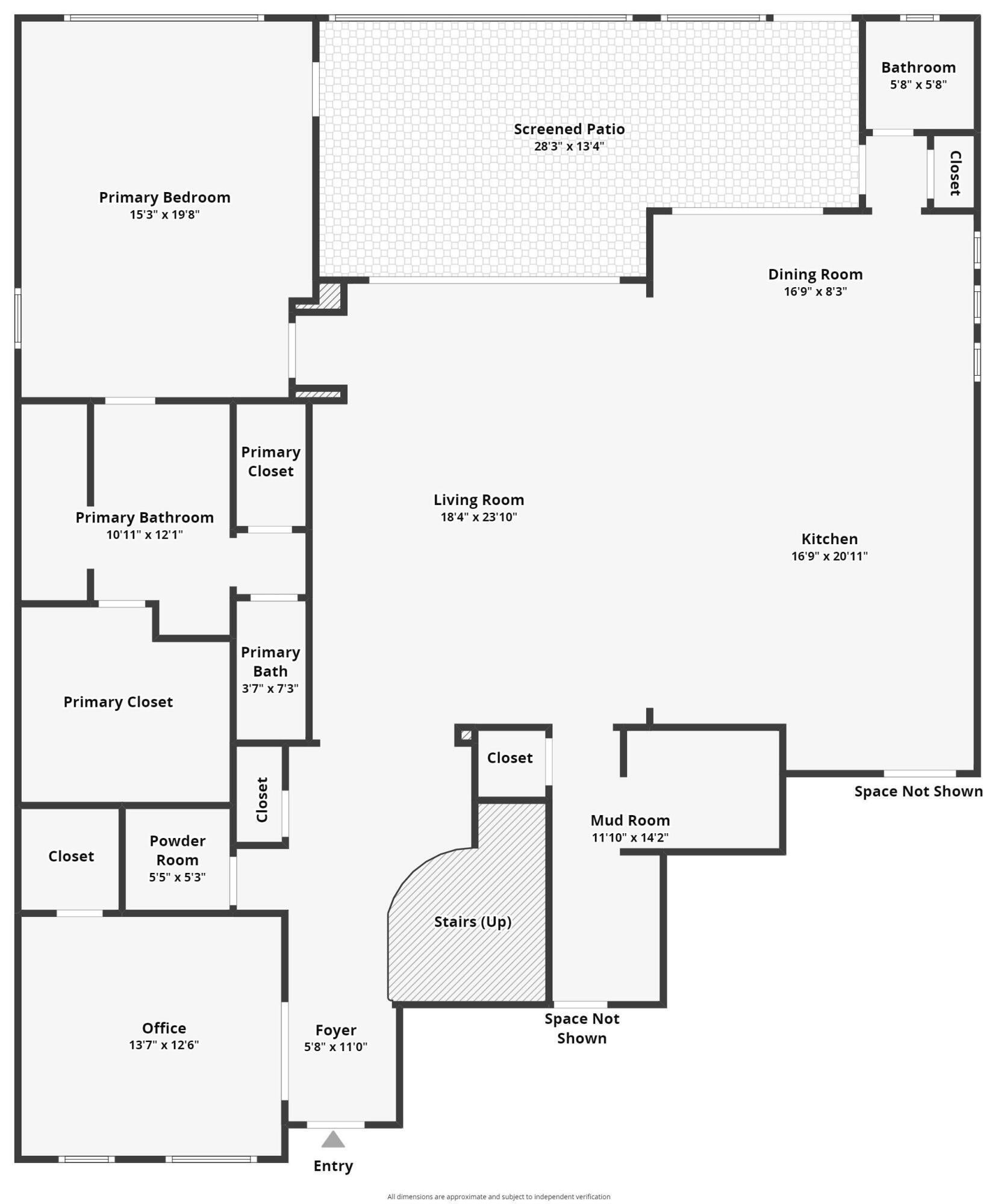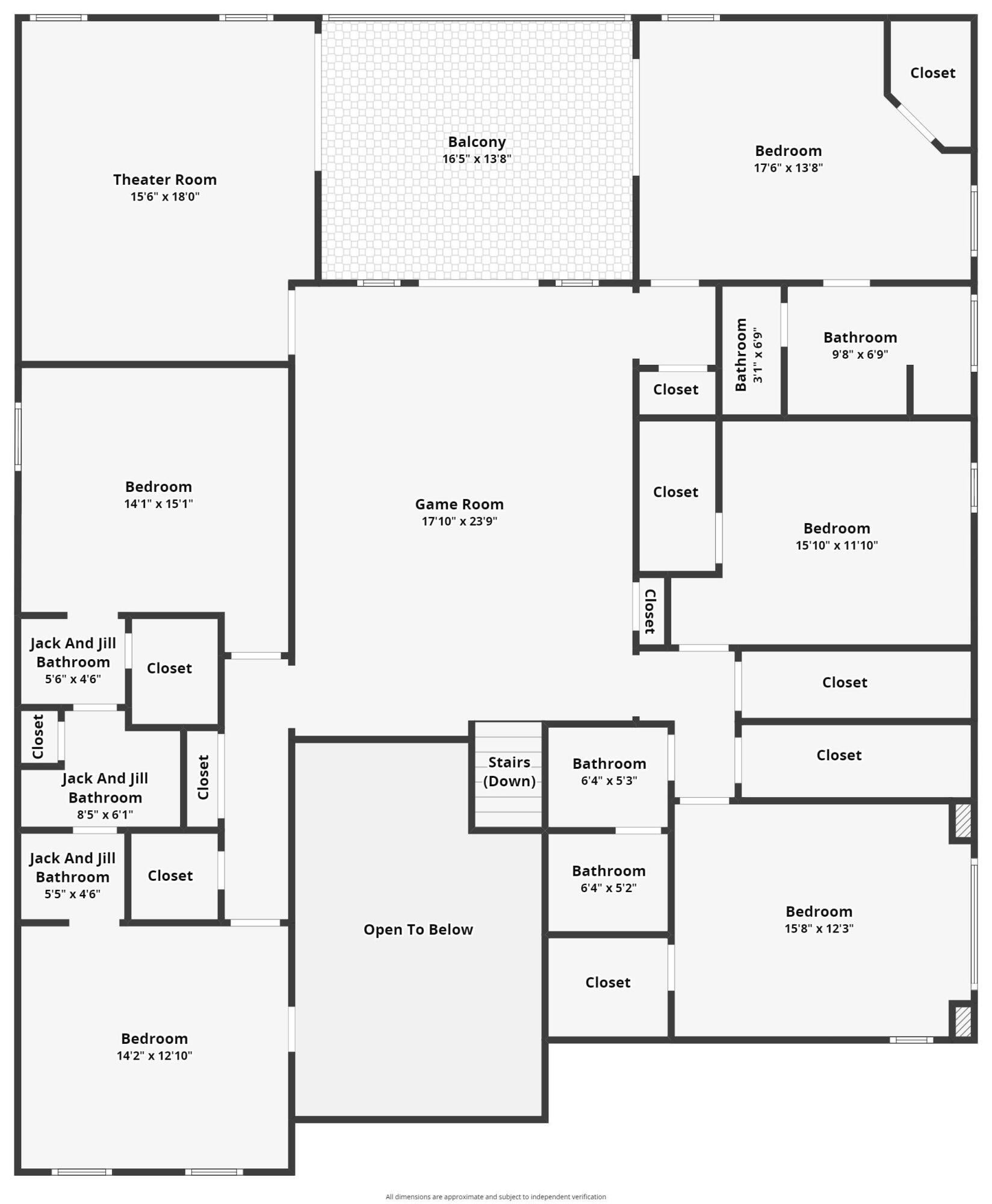Address106 Crimson Isles Dr, Jupiter, FL, 33478
Price$2,649,970
- 6 Beds
- 6 Baths
- Residential
- 4,553 SQ FT
- Built in 2019
Former model! 6 bedroom pool home in the prestigious gated community of Sonoma Isles. Upon entry, guests are greeted by a soaring foyer leading to a bright office space adorned with French doors. The living room area is designed as an open space flooded with natural light and adjacent to the kitchen. The heart of the home, a chef's dream kitchen, showcases an oversized island, gas range, and expansive walk-in pantry, equipped with every upgrade imaginable. The dining room has plenty of space for friends and family. On the second story you have a spacious loft with balcony and five guest bedrooms with en-suite bathrooms. The balcony overlooks a picturesque fenced infinity pool and Spa w/ water features, covered private Lanai and attached air conditioned Cabana Bath with peaceful lakefront views. Other features include upgraded chandeliers throughout, Smart home, 3 car garage, lux landscaping. This property is truly a must-see, offering unparalleled luxury and comfort.
Upcoming Open Houses
- Date/TimeSaturday, June 15th, 12:00pm - 3:00pm
Essential Information
- MLS® #RX-10969204
- Price$2,649,970
- HOA Fees$591
- Taxes$24,665 (2023)
- Bedrooms6
- Bathrooms6.00
- Full Baths4
- Half Baths2
- Square Footage4,553
- Acres0.27
- Price/SqFt$582 USD
- Year Built2019
- TypeResidential
- Style< 4 Floors, Traditional
- StatusPrice Change
Community Information
- Address106 Crimson Isles Dr
- Area5040
- SubdivisionSonoma Isles
- DevelopmentSonoma Isles
- CityJupiter
- CountyPalm Beach
- StateFL
- Zip Code33478
Sub-Type
Residential, Single Family Detached
Restrictions
Lease OK w/Restrict, Other, No Truck, No RV
Amenities
Pool, Tennis, Bike - Jog, Clubhouse, Lobby, Exercise Room, Community Room, Spa-Hot Tub, Picnic Area, Sidewalks, Cabana, Manager on Site, Street Lights, Playground, Fitness Trail
Utilities
3-Phase Electric, Public Water, Public Sewer, Cable, Gas Natural
Parking
Garage - Attached, Driveway
Pool
Inground, Heated, Spa, Salt Water
Interior Features
Wet Bar, Ctdrl/Vault Ceilings, Pantry, Foyer, Walk-in Closet, Volume Ceiling, Built-in Shelves, Cook Island, French Door, Laundry Tub, Upstairs Living Area, Entry Lvl Lvng Area
Appliances
Refrigerator, Dishwasher, Water Heater - Gas, Disposal, Ice Maker, Microwave, Smoke Detector, Auto Garage Open, Freezer, Wall Oven, Range - Gas, Cooktop
Exterior Features
Fence, Open Patio, Open Balcony, Auto Sprinkler
Lot Description
1/4 to 1/2 Acre, Sidewalks, West of US-1
Elementary
Jerry Thomas Elementary School
Amenities
- # of Garages3
- ViewLake
- Is WaterfrontYes
- WaterfrontLake
- Has PoolYes
Interior
- HeatingCentral
- CoolingCeiling Fan, Central
- # of Stories2
- Stories2.00
Exterior
- WindowsBlinds, Drapes
- RoofConcrete Tile
- ConstructionCBS
School Information
- MiddleIndependence Middle School
- HighJupiter High School
Additional Information
- Days on Website90
- ZoningR1(cit
Listing Details
- OfficeEcho Fine Properties
Price Change History for 106 Crimson Isles Dr, Jupiter, FL (MLS® #RX-10969204)
| Date | Details | Change | |
|---|---|---|---|
| Status Changed from Active to Price Change | – | ||
| Price Reduced from $2,649,980 to $2,649,970 | |||
| Status Changed from Price Change to Active | – | ||
| Price Reduced from $2,649,990 to $2,649,980 | |||
| Status Changed from Active to Price Change | – | ||
| Show More (2) | |||
| Price Reduced from $2,650,000 to $2,649,990 | |||
| Status Changed from New to Active | – | ||
Similar Listings To: 106 Crimson Isles Dr, Jupiter
- ArtiGras 2014 Will Be In Abacoa February 15-17 in Jupiter, FL
- New Courtyard By Marriott Hotel Opens in Jupiter’s Abacoa Community
- Tiger Woods Opens New Restaurant in Jupiter, Florida
- A Personal Perspective: Agent Tom DiSarno In Jupiter Inlet Colony, FL
- The Best Summer Camps in Jupiter and Palm Beach Gardens, Florida
- Ocean Walk is the Malibu of Jupiter
- Top 5 Things to Do in Jupiter, FL
- Riverfront Homes in Jupiter-Tequesta
- Eight Things to do in Jupiter, Florida
- New Year’s Eve in Palm Beach County

All listings featuring the BMLS logo are provided by BeachesMLS, Inc. This information is not verified for authenticity or accuracy and is not guaranteed. Copyright ©2024 BeachesMLS, Inc.
Listing information last updated on June 13th, 2024 at 8:45pm EDT.
 The data relating to real estate for sale on this web site comes in part from the Broker ReciprocitySM Program of the Charleston Trident Multiple Listing Service. Real estate listings held by brokerage firms other than NV Realty Group are marked with the Broker ReciprocitySM logo or the Broker ReciprocitySM thumbnail logo (a little black house) and detailed information about them includes the name of the listing brokers.
The data relating to real estate for sale on this web site comes in part from the Broker ReciprocitySM Program of the Charleston Trident Multiple Listing Service. Real estate listings held by brokerage firms other than NV Realty Group are marked with the Broker ReciprocitySM logo or the Broker ReciprocitySM thumbnail logo (a little black house) and detailed information about them includes the name of the listing brokers.
The broker providing these data believes them to be correct, but advises interested parties to confirm them before relying on them in a purchase decision.
Copyright 2024 Charleston Trident Multiple Listing Service, Inc. All rights reserved.

